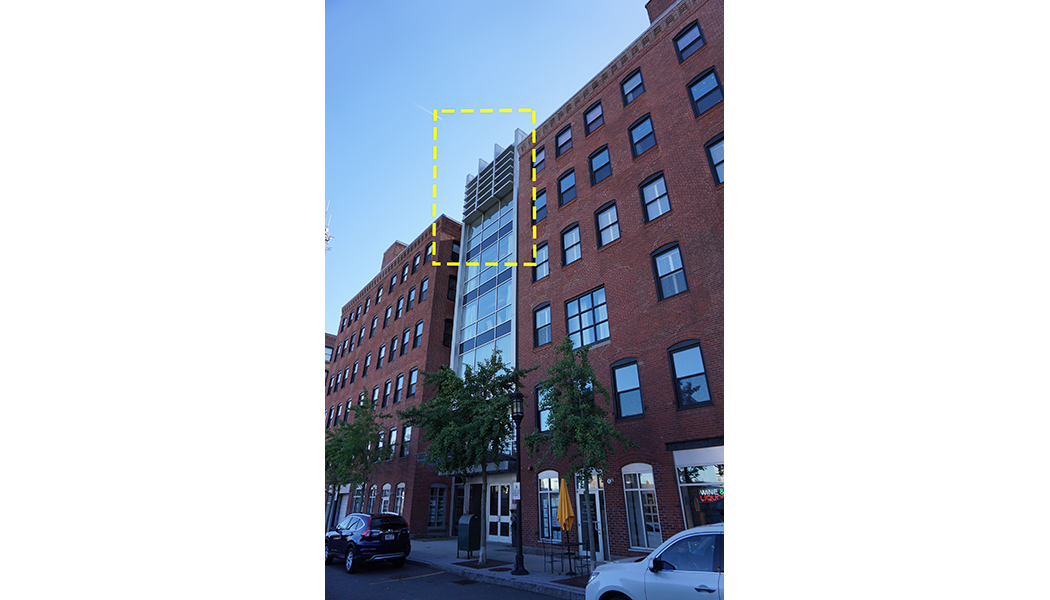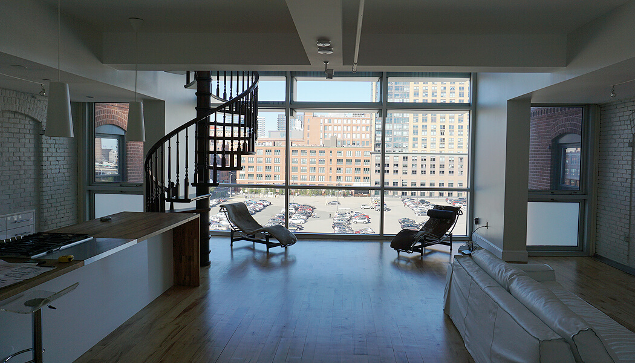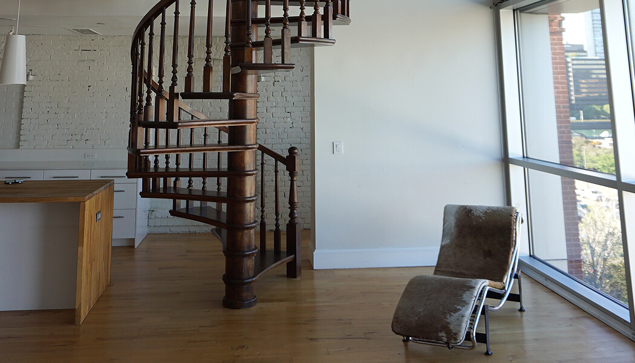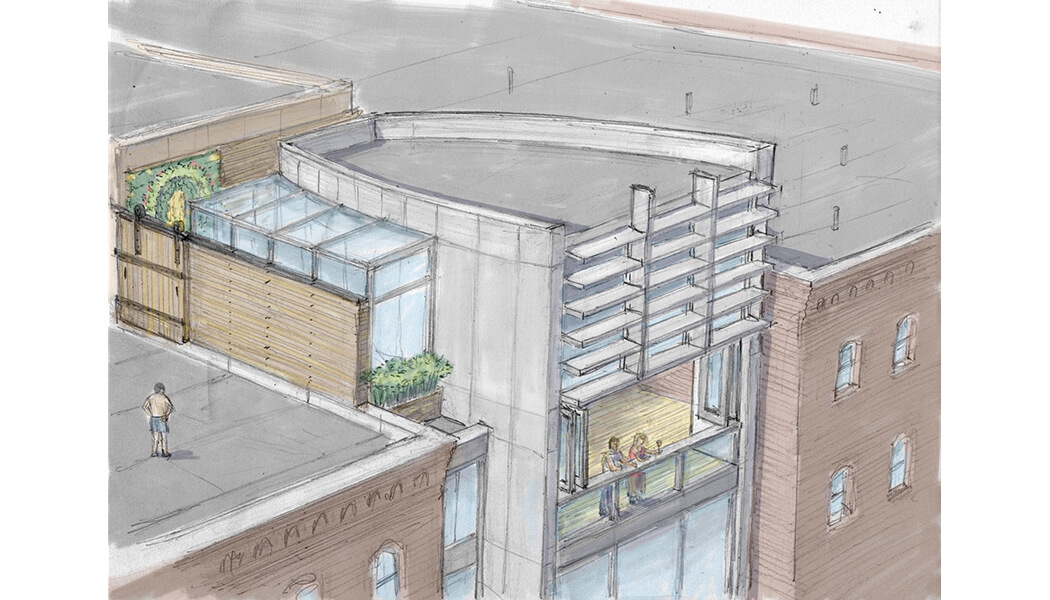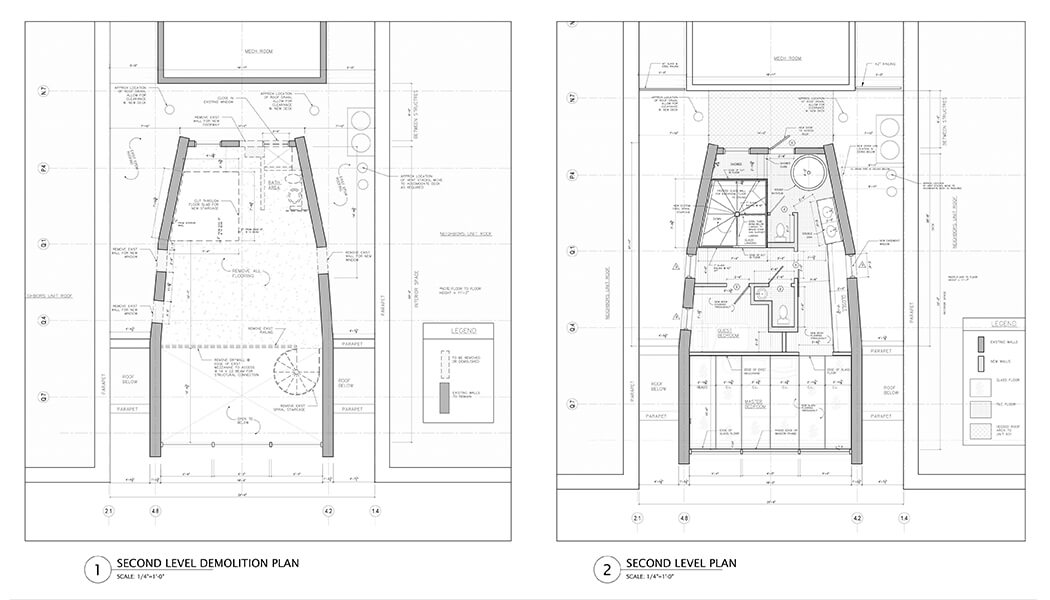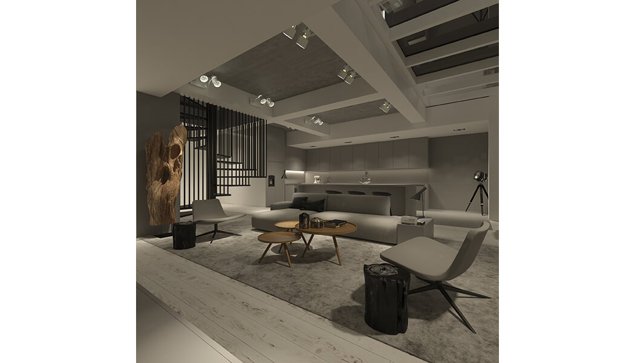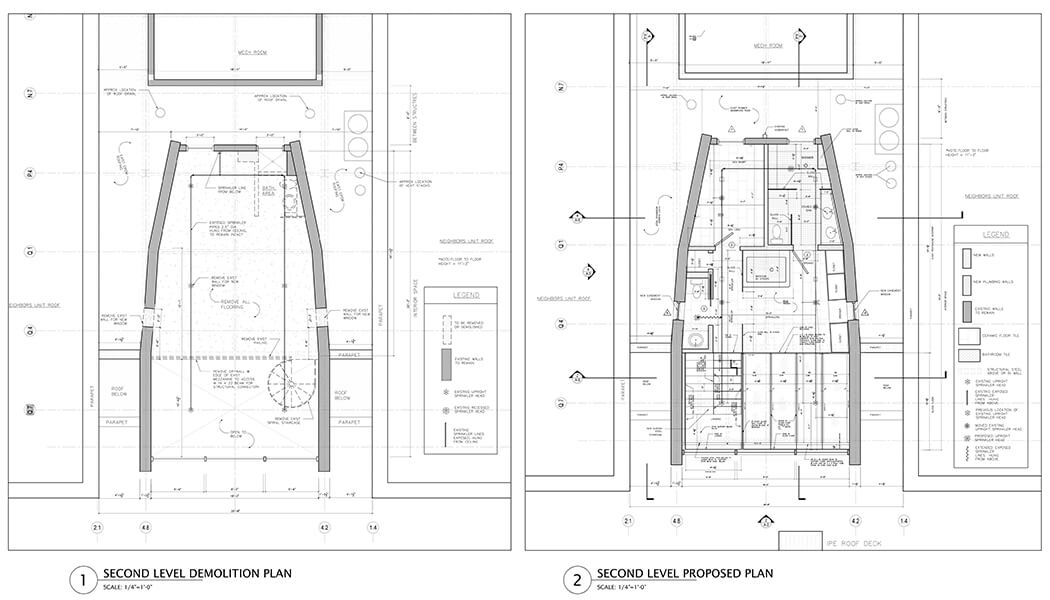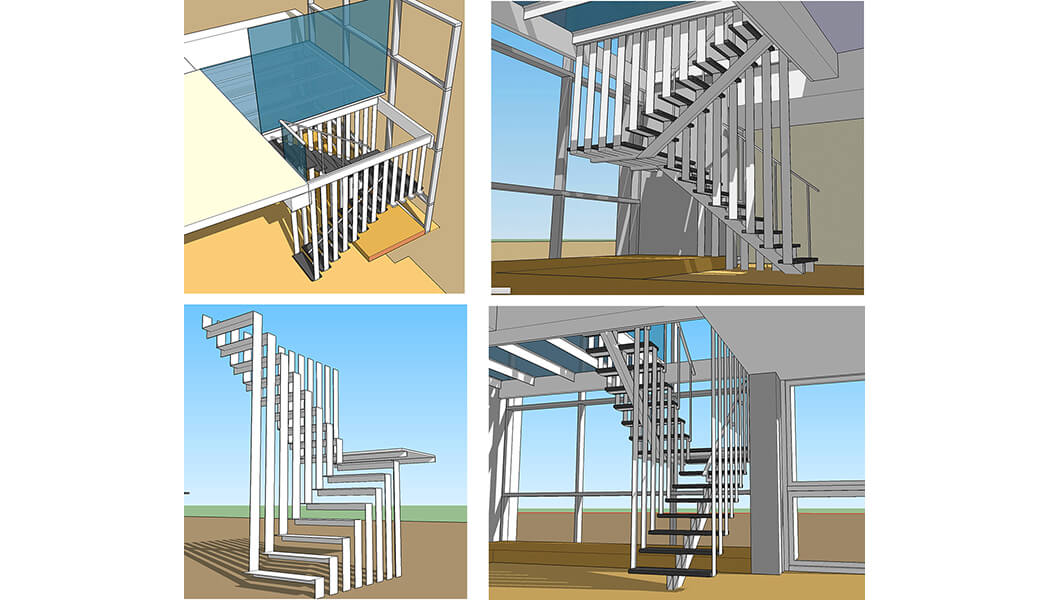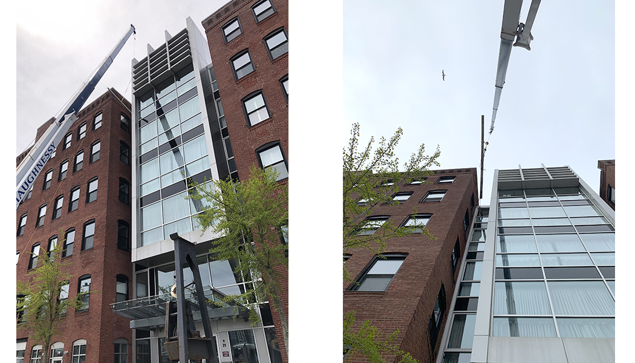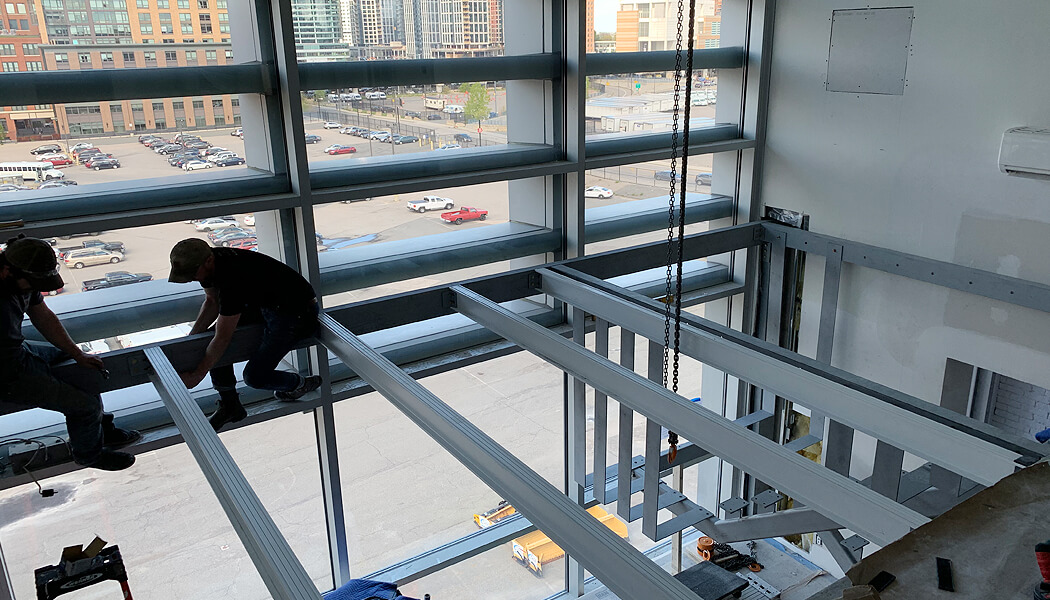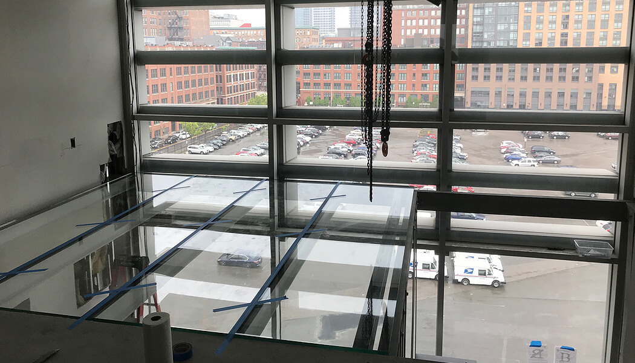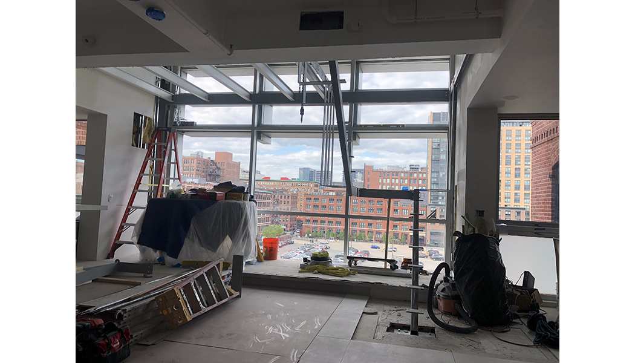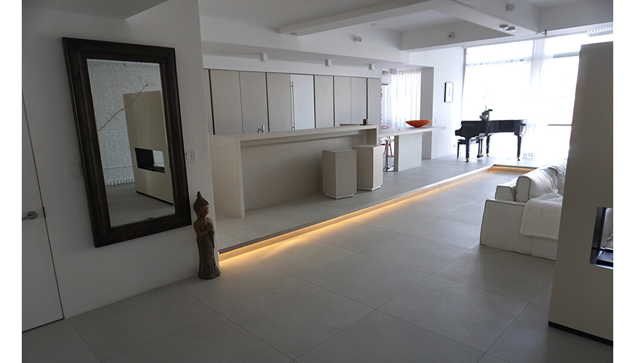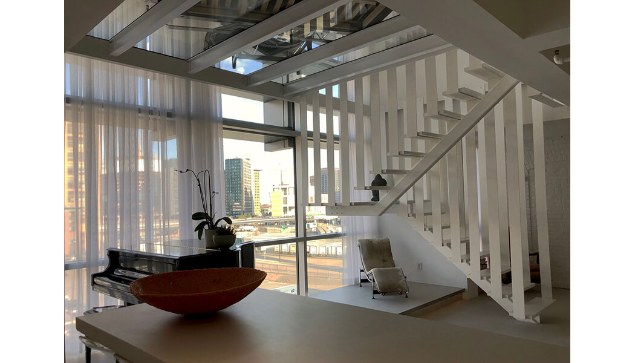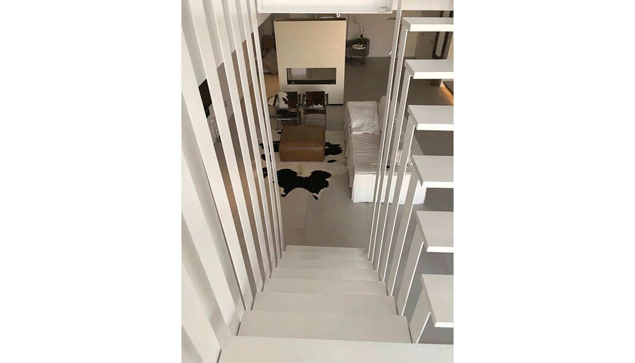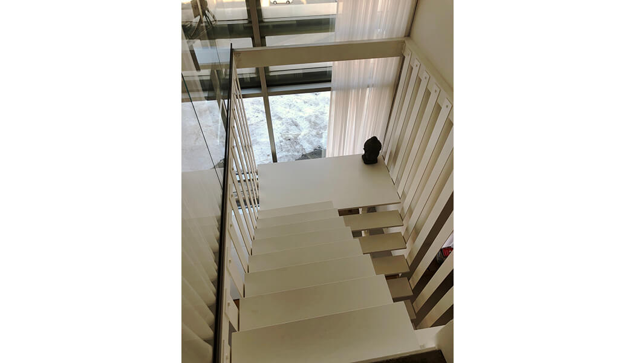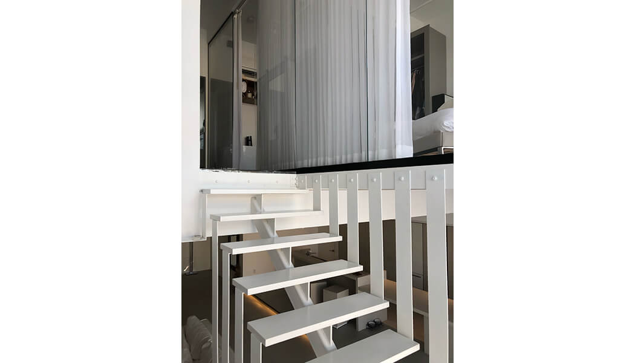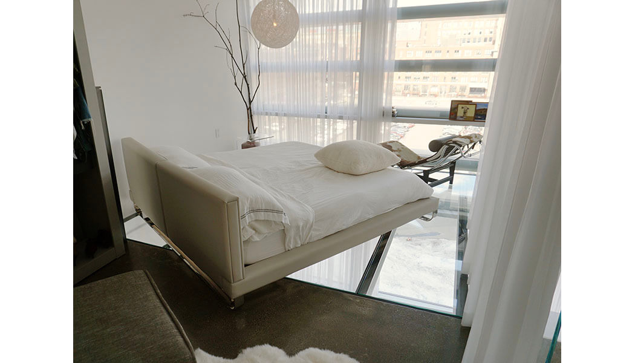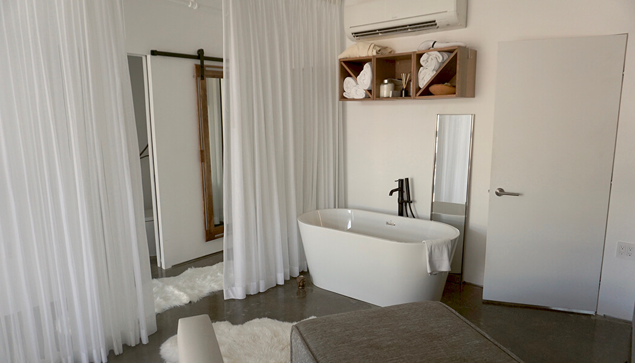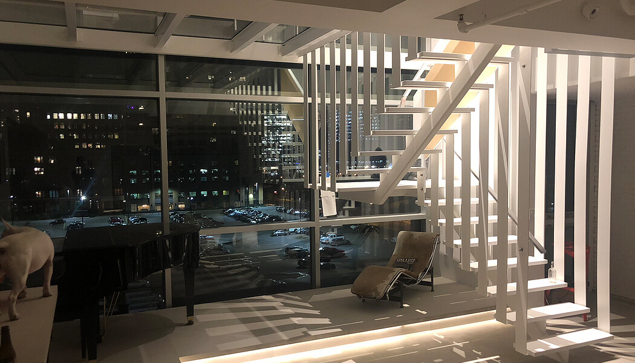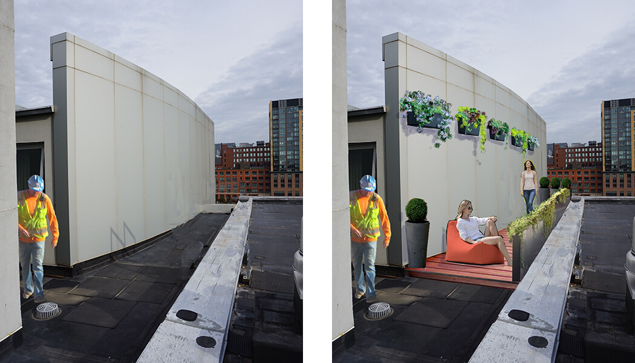
Project Description
This project is a complete renovation of a penthouse condominium in a historic building in Boston’s Seaport neighborhood. Our goal was to open up the entire living space downstairs, add an extra bedroom and half bathroom upstairs, create a proper master suite upstairs, design a new staircase to replace existing spiral, and add square footage upstairs by extending the floor space into the double height mezzanine. In order to preserve the views and light, we made this floor extension out of glass. Other ideas were part of the initial designs, such as opening up the entire front glass wall with folding stacking windows, but ultimately many elements were not allowed by the condo board. The project became about how and where we would design the staircase, due to the implications that had on the layout of everything else. We had 3 options for this, shown in images below, including the one we ultimately designed, custom fabricated, and built. Currently we are designing and permitting a small roof deck, also shown at the end.
