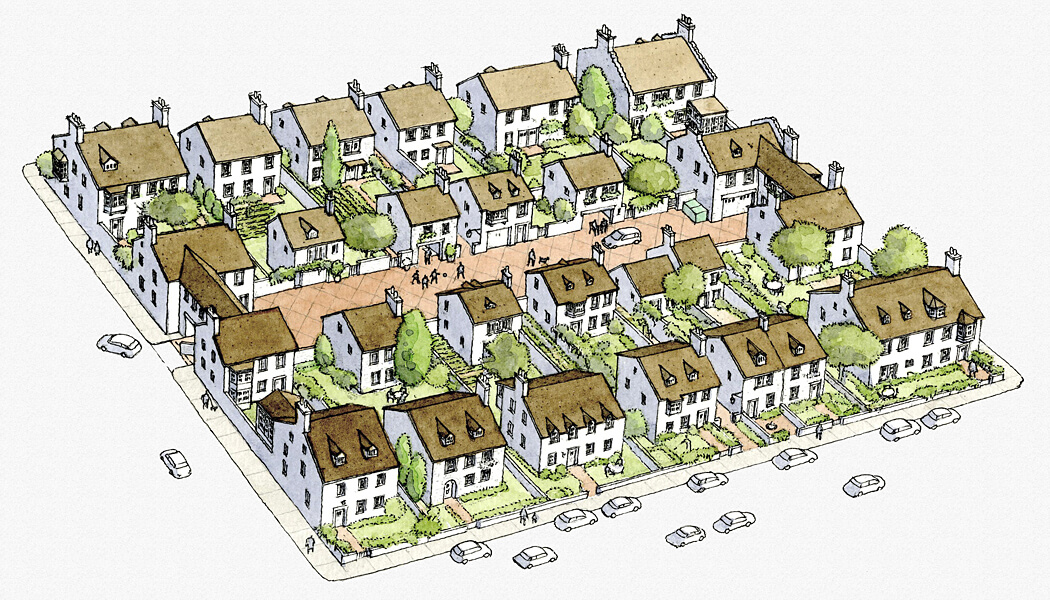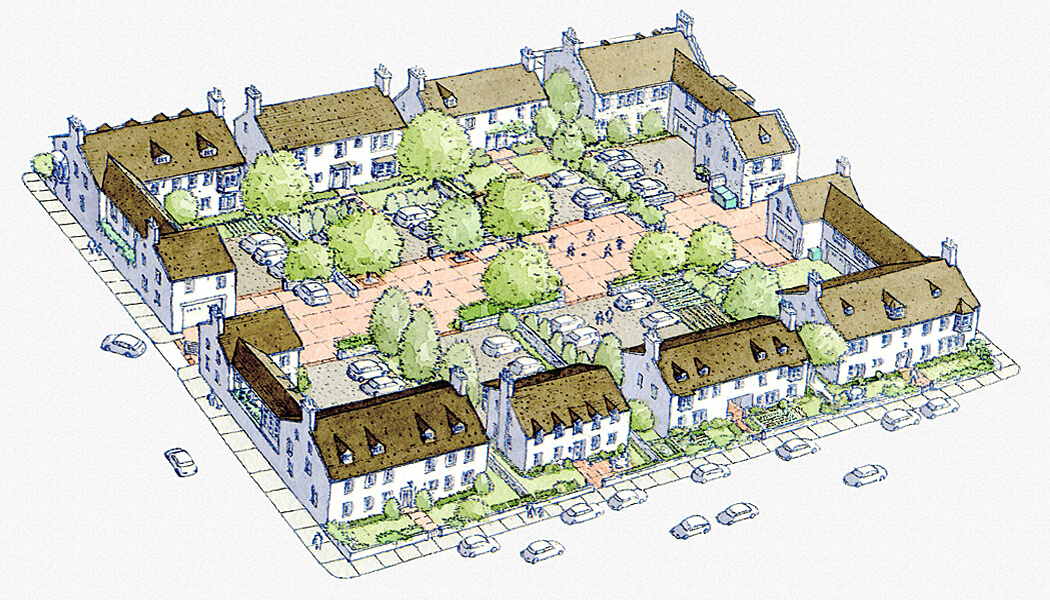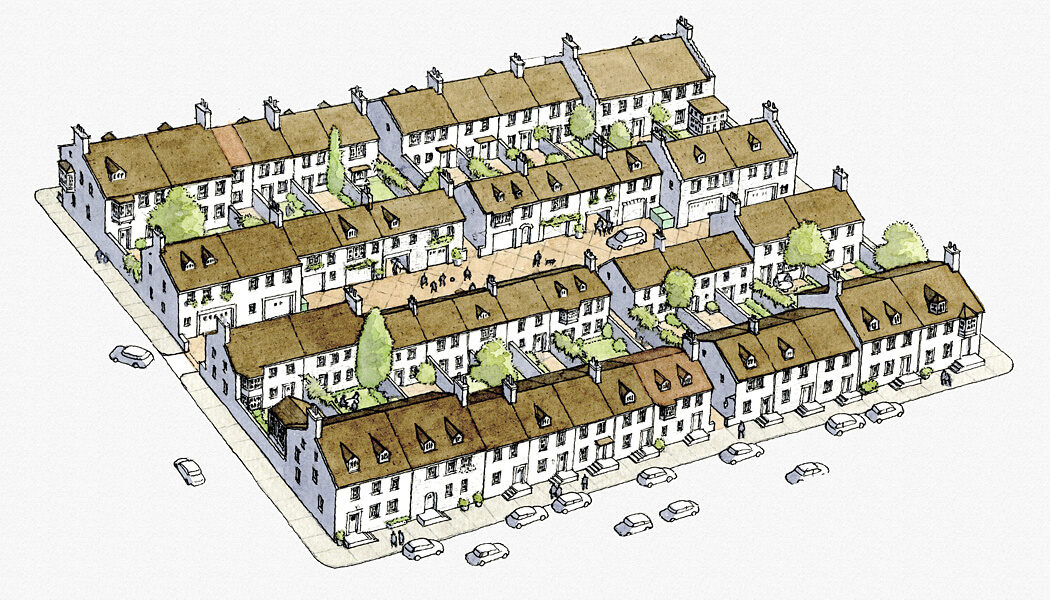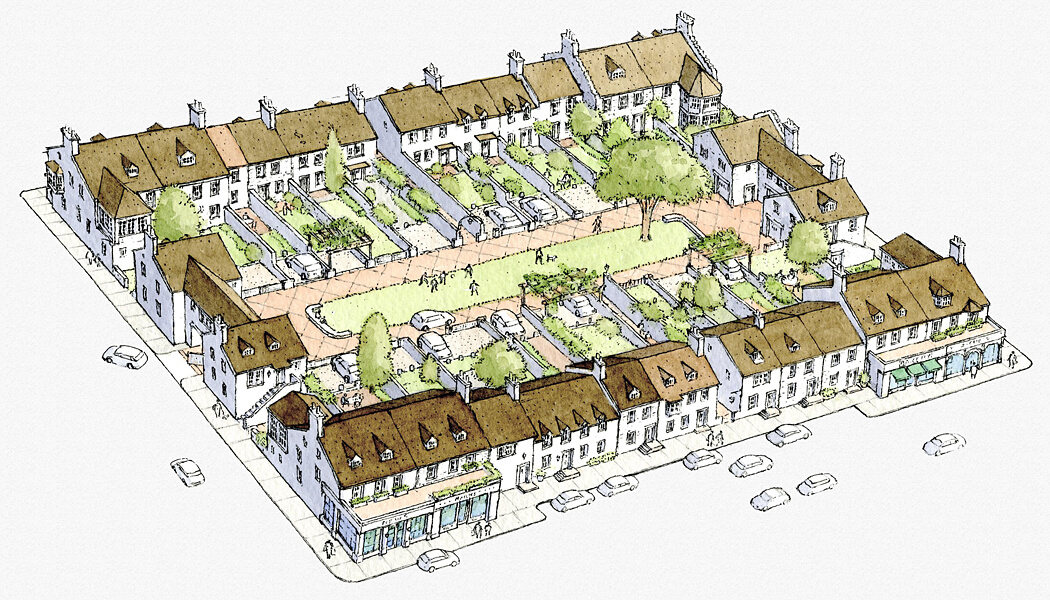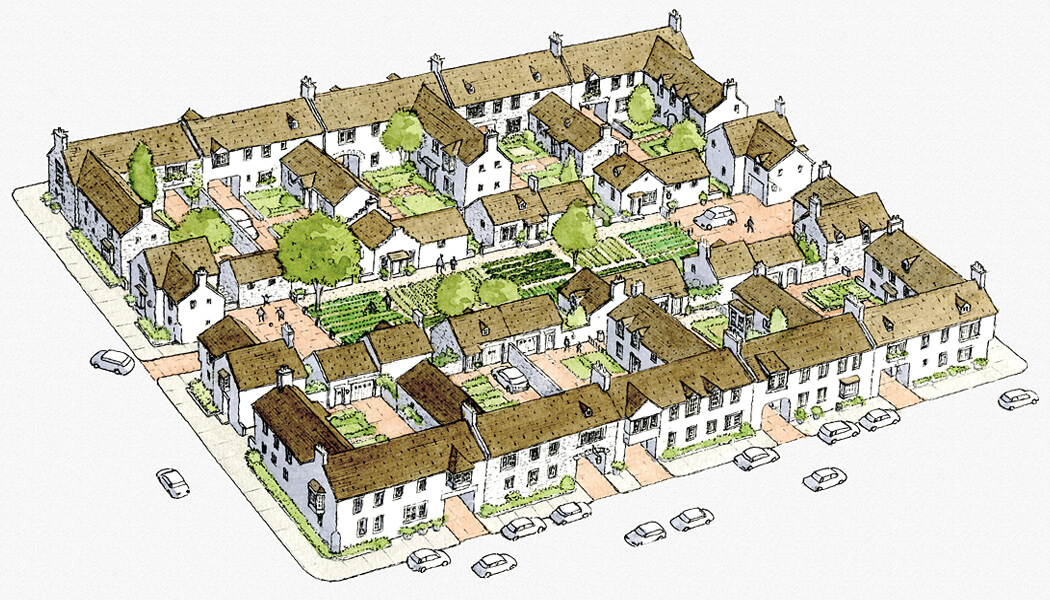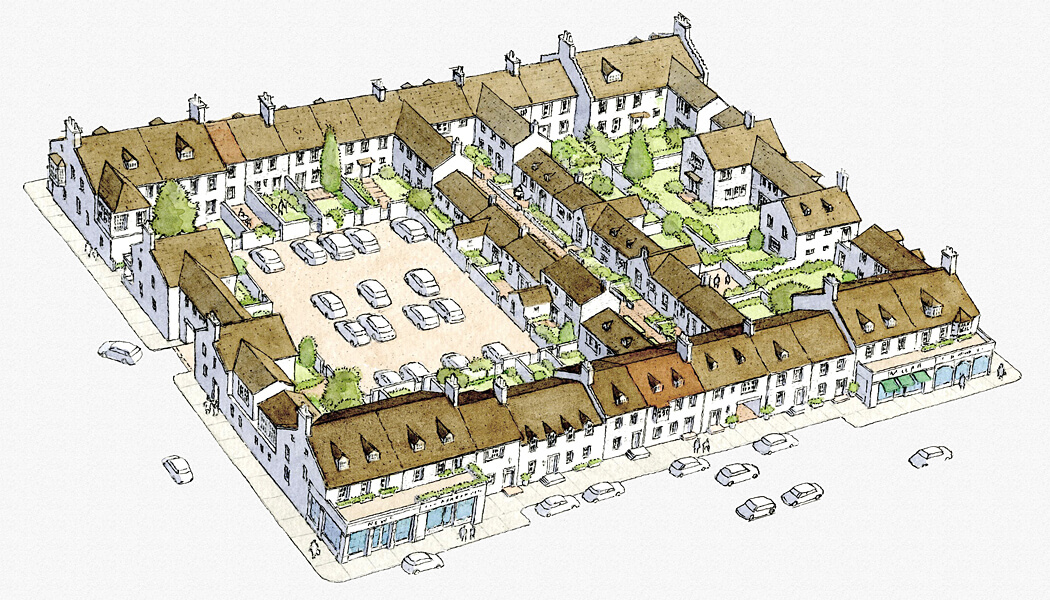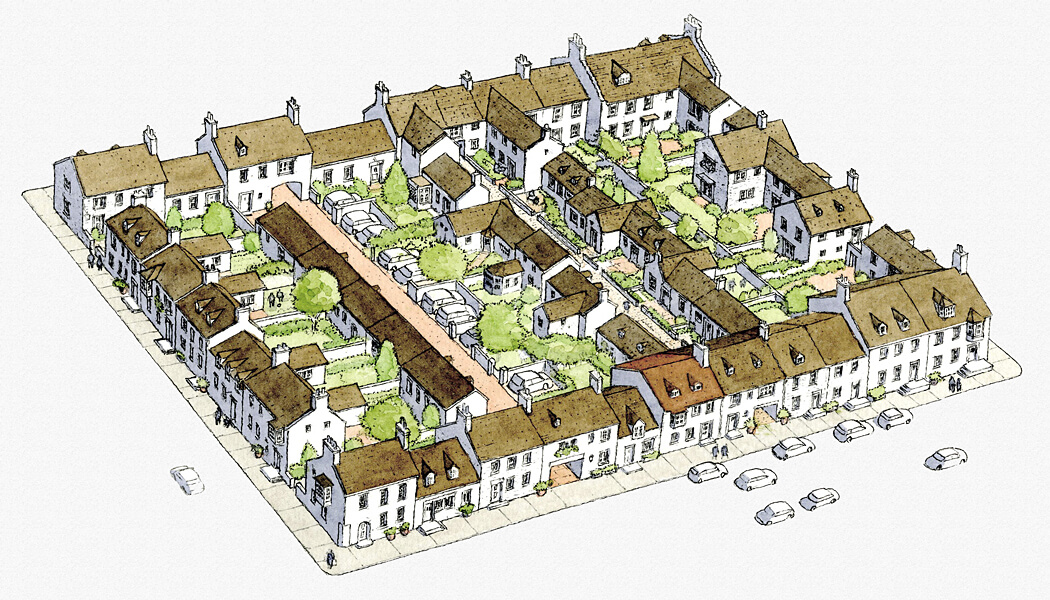
Project Description
These are design studies for a typical block in and around Edinburgh, Scotland. I am showing the variety of configurations possible, using building types and sizes often found in the region. The street frontage is important, but what can happen in the block interior is also critical and interesting. These were used to help write codes and guidelines for municipalities across the country, and to educate local builders. These drawings were part of master planning efforts with DPZ Codesign
