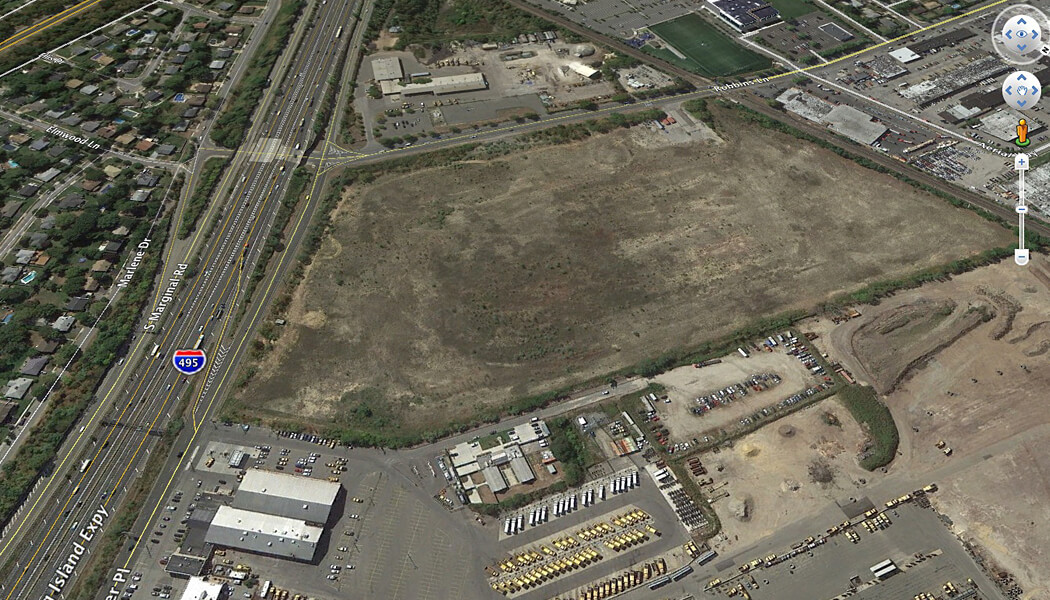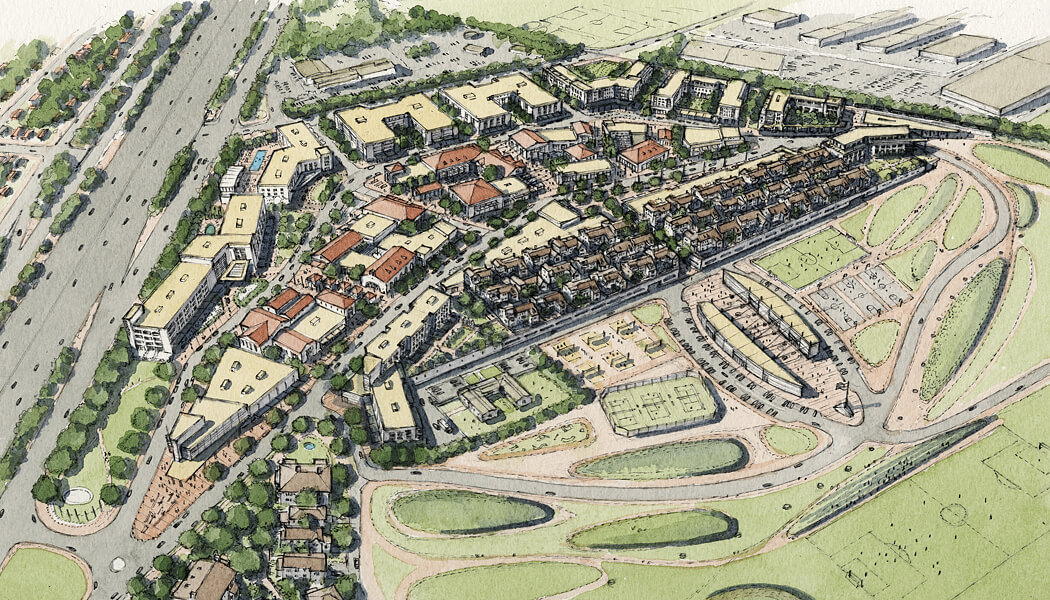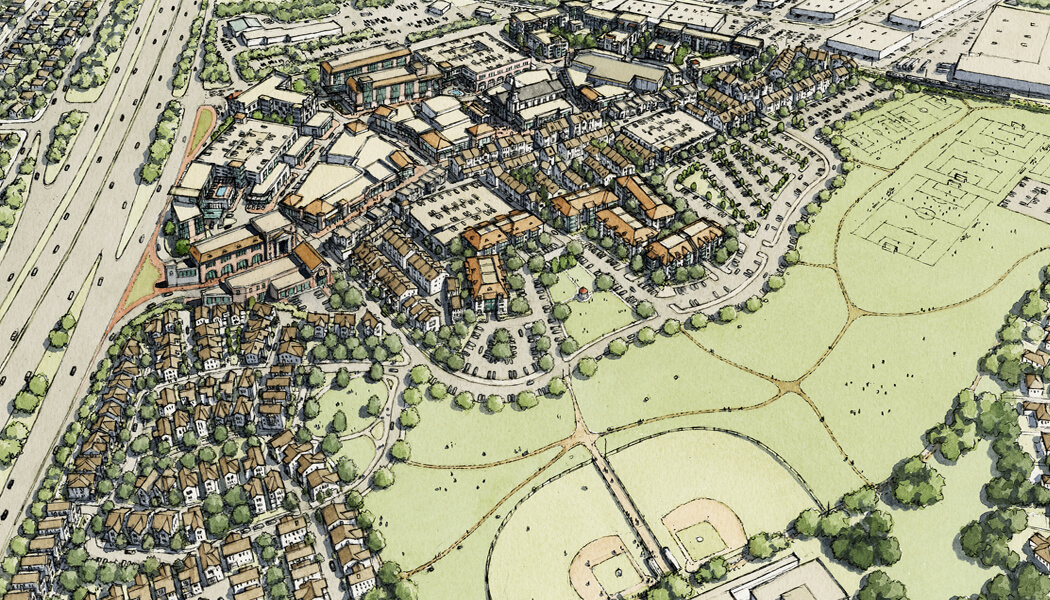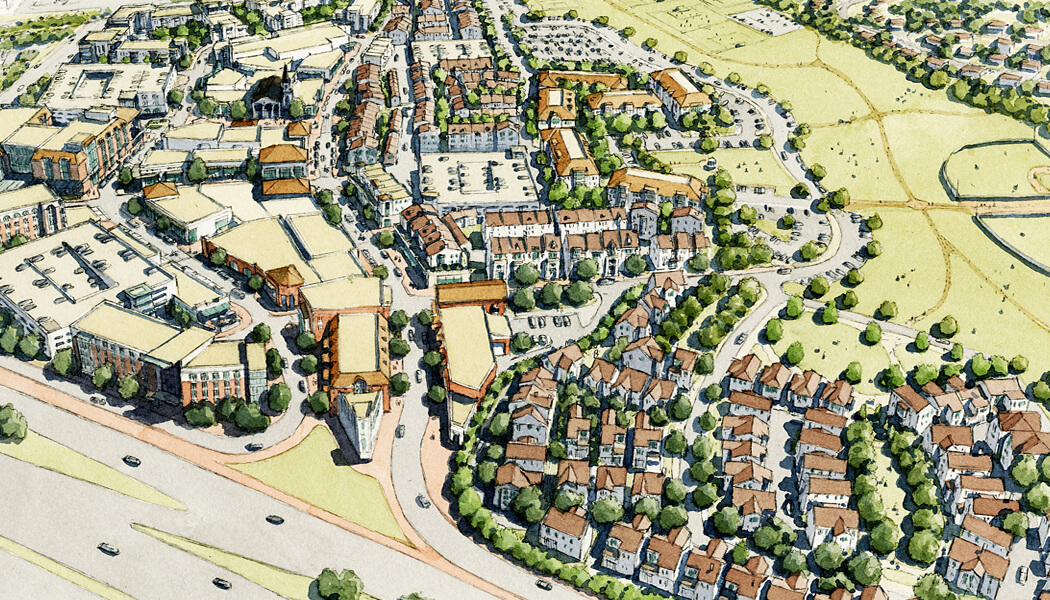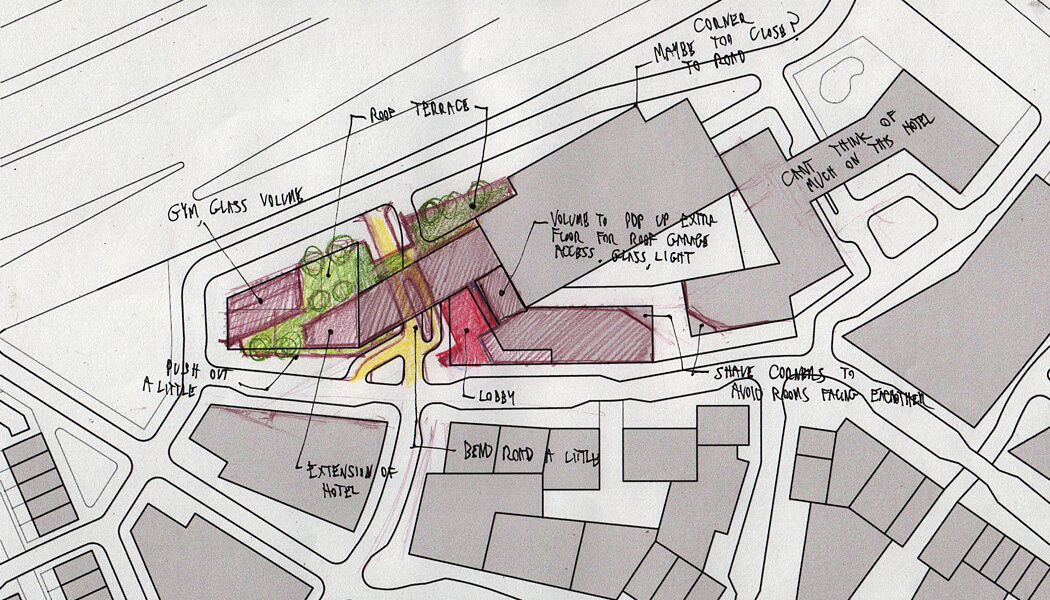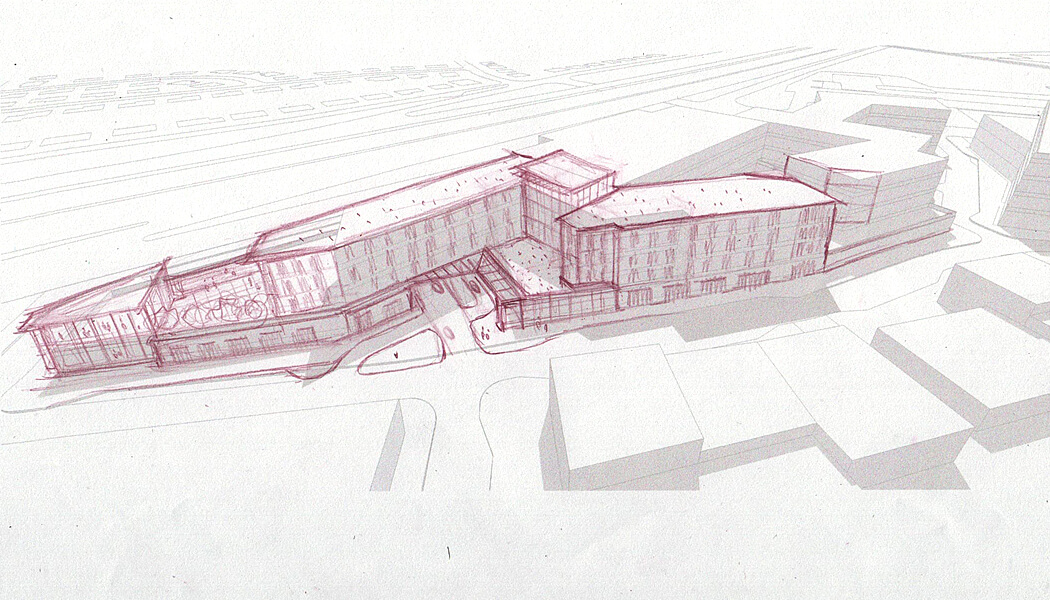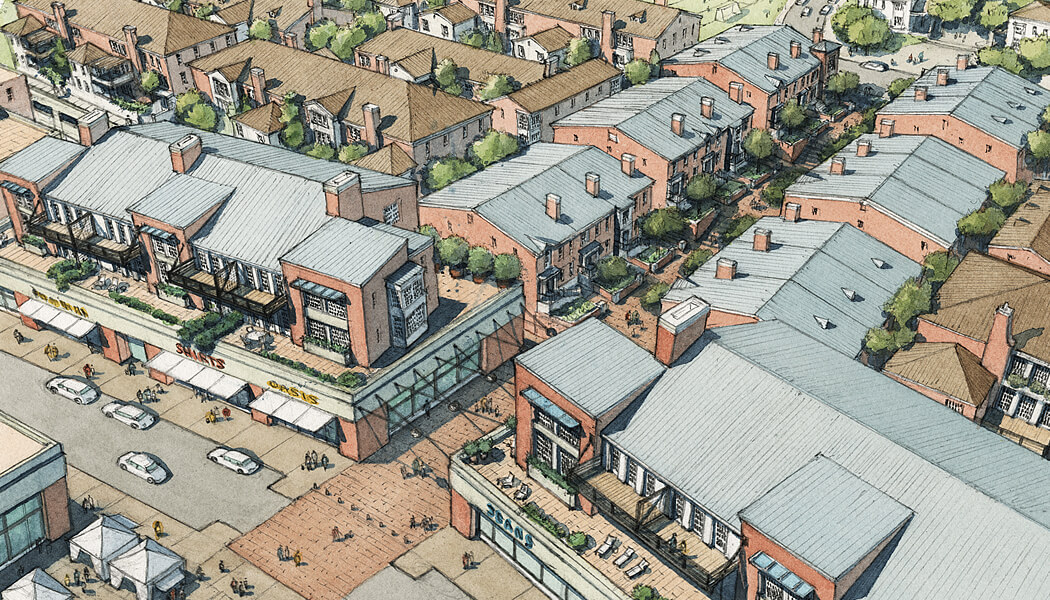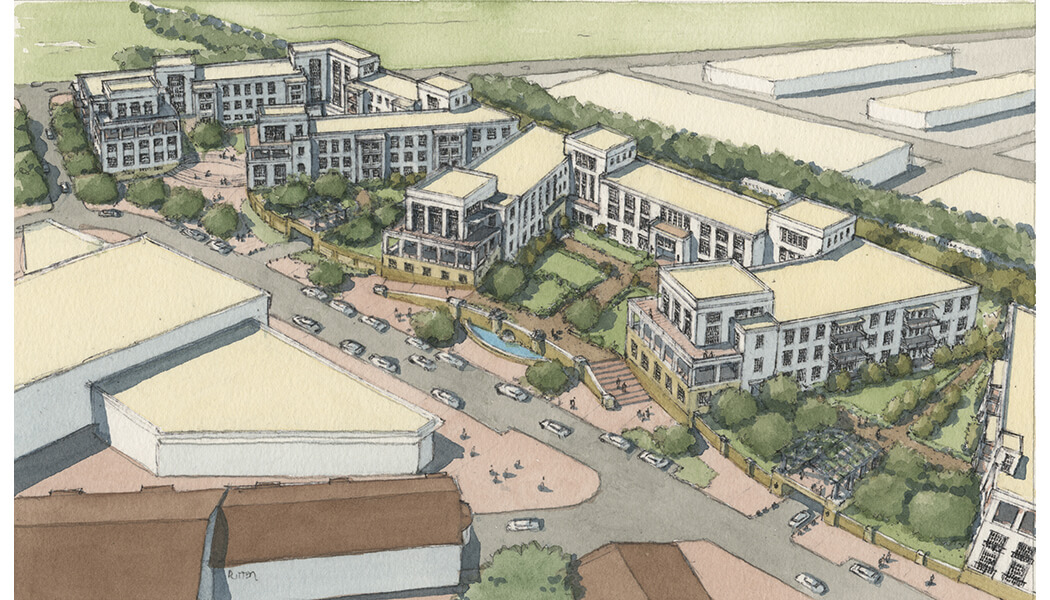
Project Description
Near the town of Oyster Bay on Long Island, NY, sits this large site which once held a shopping mall. We were hired with DPZ Codesign , by one of the largest mall developers in the world, to incorporate all of the components and tenants one might find in a typical shopping mall, into a more urban format. This project is not a lifestyle center, but a truly dynamic place, complete not only with the retail component, but with multi family housing at a variety of price points, townhouses, single family homes, a hotel, movie theater, office space, hidden parking structures, and a huge athletic field complex. Our strategy was to place all of the retail pieces in the middle, in low rise buildings arranged in a series of pedestrian plazas and courts, irregularly shaped to create interesting spaces. These would be surrounded on all sides by the office, hotel, residential, and playfield components, which would all serve to activate the retail. Some early concept sketches are shown, as well as many renderings of the entire site and specific components such as housing. This project is now in the permitting stage.
